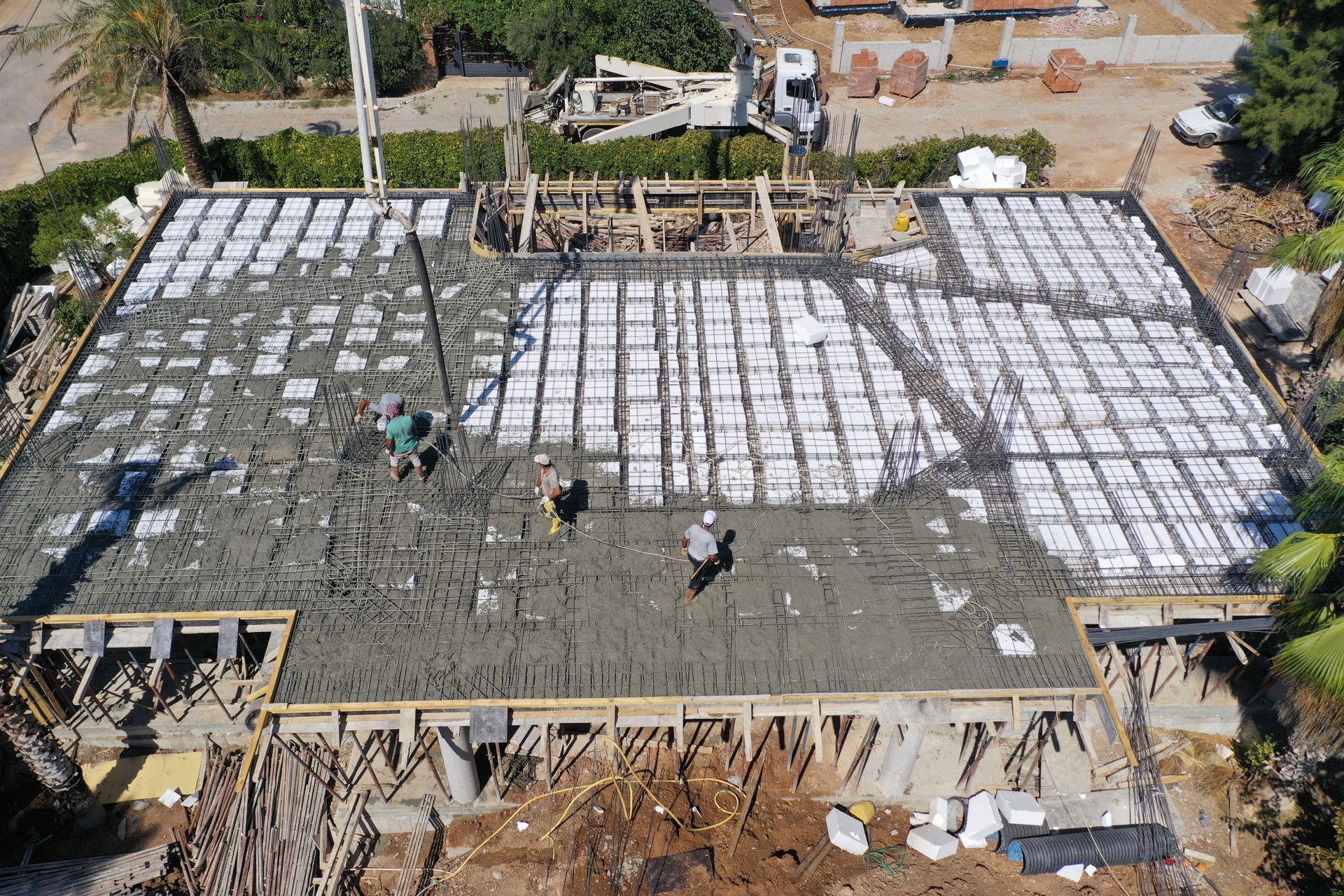Concrete Slab Construction
What Type of Concrete Slab?
A Concrete slab is a crucial component in the construction of residential homes, providing a stable foundation that supports the entire structure. There are several types of concrete slabs in residential construction, each designed to meet specific structural and environmental requirements. Three common types include floating slabs, monolithic slabs, and post-tensioned slabs.
A floating concrete slab is characterized by its lack of deep footings, resting directly on the ground. This simplicity makes them cost-effective and relatively easy to install. Advantages include rapid construction and the ability to accommodate a variety of soil types. However, floating slabs may be prone to heaving in regions with expansive soils.
A monolithic slab, on the other hand, consists of a single, thick layer of concrete that serves as both the foundation and floor. Their seamless design reduces the risk of moisture penetration and makes them ideal for areas with high water tables. However, monolithic slabs may be more expensive to construct, and any issues with the foundation can impact the entire structure.
A post-tensioned concrete slab involves reinforcing the concrete with high-strength steel cables, enhancing their load-bearing capacity. This method allows for thinner slabs and minimizes cracking. The increased flexibility in design is a notable advantage, but the complexity of installation and potential corrosion of the post-tensioning tendons are key considerations.
The choice of a concrete slab for a residential foundation depends on factors such as soil conditions, budget constraints, and desired structural characteristics. Each type has its own set of advantages and disadvantages, requiring careful consideration during the planning and construction phases to ensure a durable and stable foundation for residential structures.
Request a quote
PDC Concrete Pumping Leads
We will get back to you as soon as possible.
Please try again later.
Common Concrete Slab Defects
Concrete slabs, the foundational backbone of residential homes, can be susceptible to a range of issues that compromise their structural integrity. Cracking is a prevalent concern, often attributed to shrinkage, thermal expansion, or improper curing during the concrete placement. These cracks may start as minor surface blemishes but can escalate into more significant problems if left unaddressed.
Settling, another common defect, occurs when the soil beneath the slab compresses, leading to uneven support. This can result in uneven floors and visible gaps between the slab and walls. The causes of settling are diverse, encompassing soil composition, inadequate compaction during construction, or even plumbing leaks undermining the soil.
Heaving is the upward movement of a concrete slab, often caused by expansive soil swelling due to moisture absorption. This can exert tremendous pressure on the foundation, leading to cracks and structural instability. Poor drainage and improper site preparation are typical culprits behind heaving.
To address these issues, preventative measures and corrective actions are crucial. Adequate site preparation, including soil analysis and compaction, helps mitigate settling and heaving. Regular maintenance, such as keeping the soil adequately hydrated to prevent excessive shrinking or swelling, can deter cracking. In cases of existing defects, solutions range from filling and sealing cracks to implementing foundation underpinning techniques or installing drainage systems to manage water-related problems.
Understanding the nature of these common defects and their root causes empowers homeowners and builders to take proactive steps in ensuring the longevity and stability of residential slabs.
Innovations in Concrete Slab Construction
Innovations in slab construction have revolutionized the way buildings are designed and constructed, ushering in a new era of efficiency, sustainability, and structural integrity. Traditional methods of slab construction often involved time-consuming processes and significant material usage, but recent innovations have sought to address these challenges.
One notable advancement is the widespread adoption of post-tensioned slabs. This technique involves reinforcing concrete with high-strength steel tendons, allowing for greater spans and reduced material usage while maintaining structural strength. Post-tensioning not only enhances the efficiency of construction but also provides a more durable and resilient foundation for buildings.
The integration of advanced materials, such as fiber-reinforced polymers (FRP), has significantly impacted slab construction. These lightweight and high-strength materials offer improved resistance to corrosion and weathering, contributing to the longevity of structures. Additionally, the use of precast concrete elements in slab construction has gained popularity, enabling off-site fabrication and rapid on-site assembly, thereby reducing construction time and costs.
Innovations in sustainable construction practices have also influenced slab construction. Green technologies, such as the incorporation of recycled and eco-friendly materials, contribute to a reduced environmental impact. Furthermore, the development of smart technologies in construction, such as Building Information Modeling (BIM) and real-time monitoring systems, enhances the precision and quality of slab construction projects.
The continuous evolution of slab construction techniques and materials reflects a commitment to efficiency, sustainability, and technological advancement in the construction industry. These innovations not only streamline the construction process but also contribute to the creation of more resilient and environmentally conscious structures.


